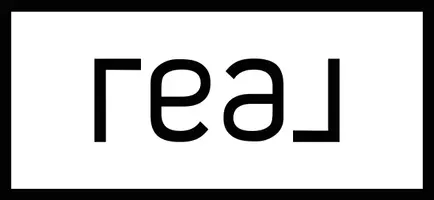
1125 Homewood DR Benson, MN 56215
3 Beds
3 Baths
2,226 SqFt
UPDATED:
Key Details
Property Type Single Family Home
Sub Type Single Family Residence
Listing Status Active
Purchase Type For Sale
Square Footage 2,226 sqft
Price per Sqft $140
MLS Listing ID 6777929
Bedrooms 3
Full Baths 1
Half Baths 1
Three Quarter Bath 1
Year Built 1960
Annual Tax Amount $3,114
Tax Year 2025
Contingent None
Lot Size 15851.000 Acres
Acres 15851.0
Lot Dimensions 110, 150, 130, 110
Property Sub-Type Single Family Residence
Property Description
Location
State MN
County Swift
Zoning Residential-Single Family
Rooms
Basement Daylight/Lookout Windows, Drainage System, Full, Storage Space, Sump Basket, Sump Pump
Dining Room Eat In Kitchen, Living/Dining Room
Interior
Heating Forced Air
Cooling Central Air
Fireplace No
Appliance Dishwasher, Dryer, Gas Water Heater, Microwave, Range, Refrigerator, Washer, Water Softener Owned
Exterior
Parking Features Attached Garage, Concrete, Finished Garage, Heated Garage, Insulated Garage
Garage Spaces 2.0
Roof Type Asphalt
Building
Lot Description Some Trees, Underground Utilities
Story One
Foundation 1726
Sewer City Sewer/Connected
Water City Water/Connected
Level or Stories One
Structure Type Wood Siding
New Construction false
Schools
School District Benson






